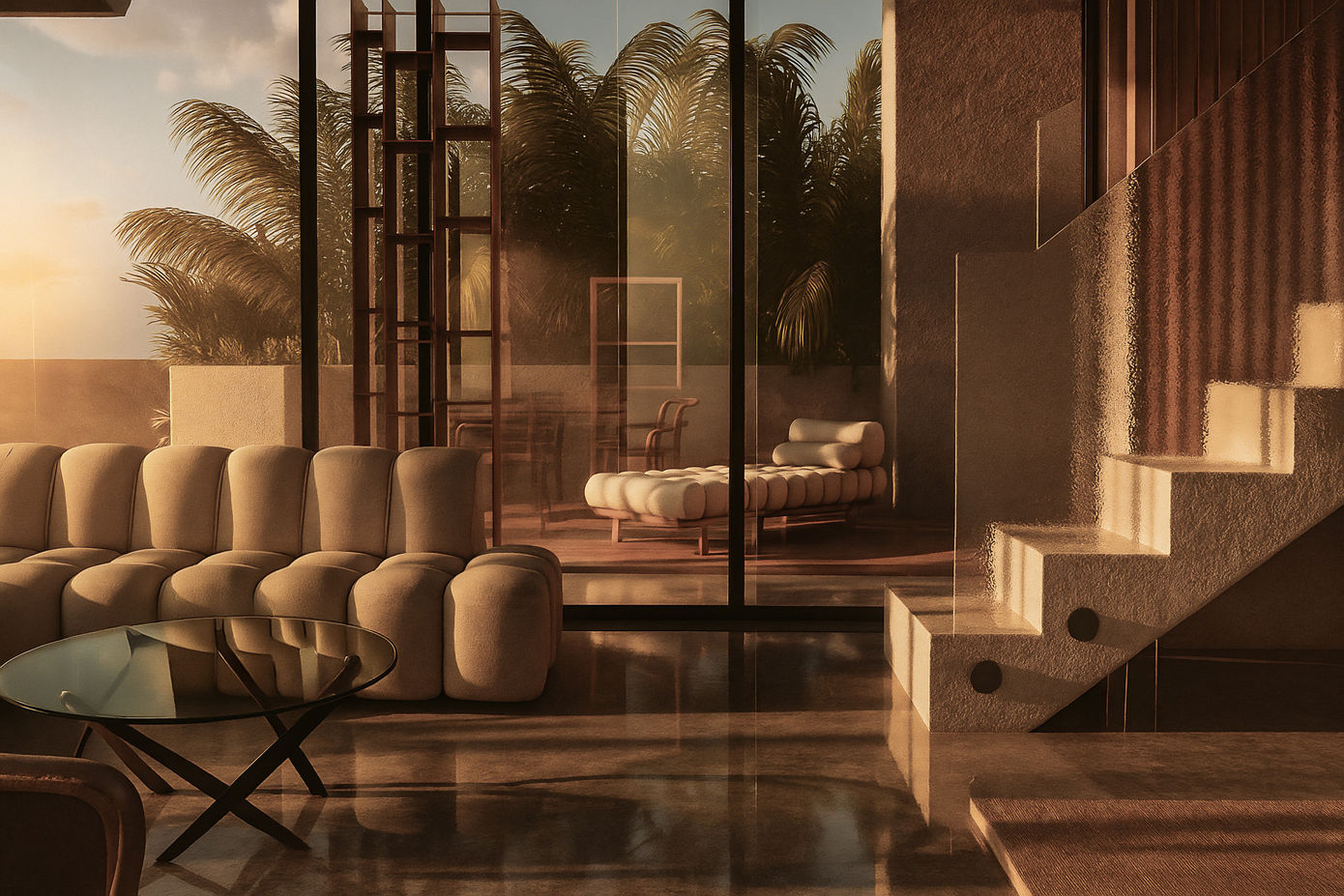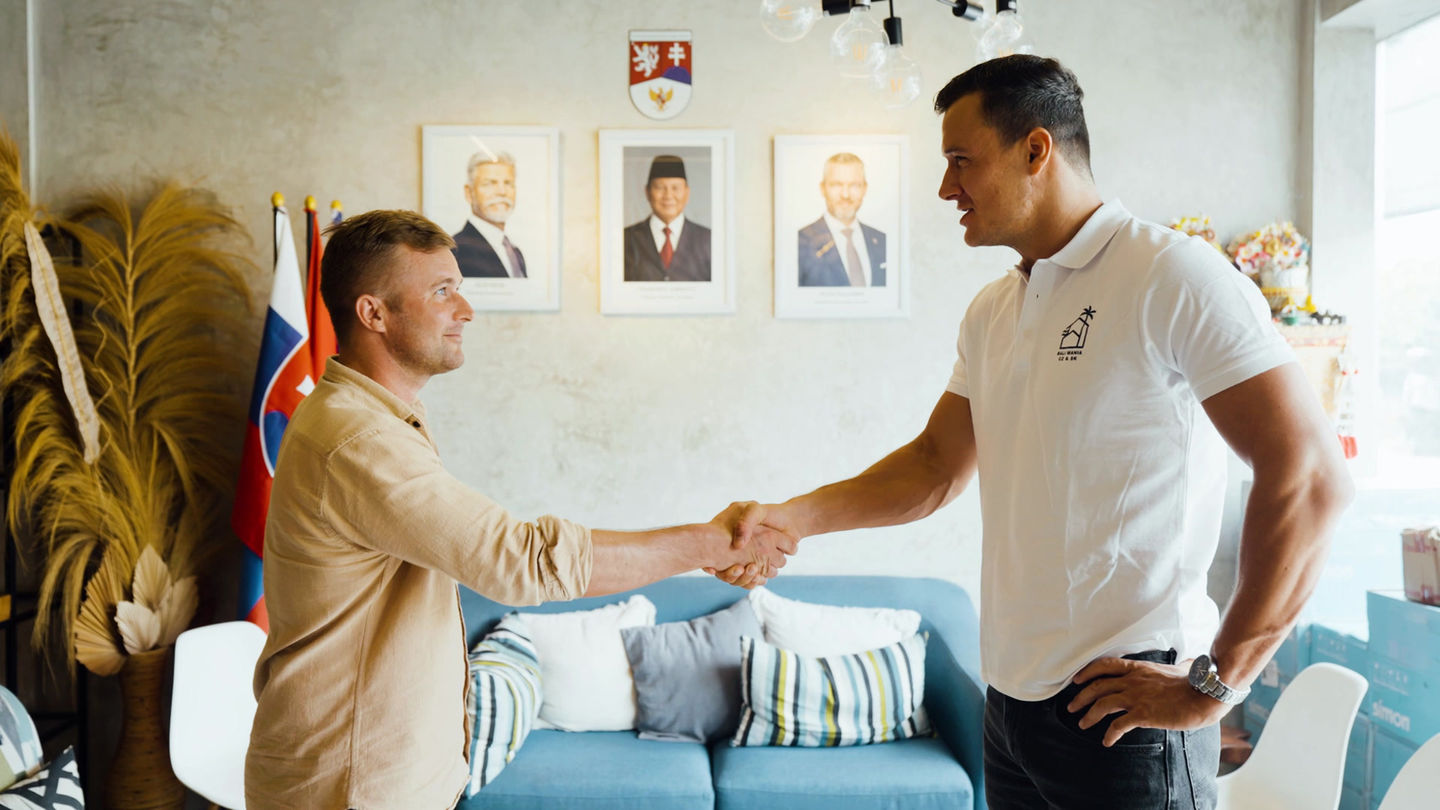
Rozložení pozemku
Add paragraph text. Click “Edit Text” to update the font, size and more. To change and reuse text themes, go to Site Styles.

Why Bali
Exotic living within reach.
Endless warmth, the ocean, a vibrant hospitality scene, and year-round demand for villas — that’s Bali. A blend of surf culture, golf, fine dining, and nature makes the island an ideal place for both escape and investment. That’s why we build here.
Invest in an Exotic Paradise
Morning breeze from the ocean, daylight filling an open living space, warm air above the pool at night. European standard in the heart of Bali’s nature — made for a select few.
Detail
budovy

Villa — Concept
Light. Air. Calm.
The villa is a return to simplicity that feels powerful. An open living space with 3.5-meter ceilings and a skylight draws daylight deep inside, while large sliding windows blur the line between interior, terrace, and garden. A roof overhang creates shade and protection from tropical rain, letting life flow naturally toward the partially covered pool.
A mix of exposed concrete, wood, and mineral plaster gives the space both weight and warmth; the lines are clean, the details precise, the aesthetic quietly confident. Everything is designed for the tropics — natural airflow, dry construction detailing, and resilient surfaces.
Comfort comes from a discreet smart-home system controlling blinds, windows, lighting, multiroom audio, and security — always seamless, always within reach.
A house made to live beautifully — and to rent effortlessly.
Villa Details
Discover more about the villa — from its design and layout to the way every detail has been crafted to feel and function perfectly.

Villa — 3D
We’ve prepared a detailed 3D model of the villa that lets you explore every corner of the design.Launch it with a single click.
Please note — the 3D model may take a moment to load depending on your Wi-Fi connection and device performance. Thank you for your patience.
Zobrazit
3D model
Bali Lifestile
Morning surf, afternoon golf, sunset from the terrace.
Uluwatu is both energy and calm. Days flow between the ocean, yoga, or remote work from a sunlit living space; evenings bring fine dining and the island’s effortless rhythm. A place that feels easy to breathe — and even easier to live.
O lokalitě
Naše lokalita se nachází na prestižním golfovém hřišti Bukit Pandawa Golf Resort. Díky tomu máte v blízkosti vily spoustu aktivit, které můžete podniknout. Natočili jsme pro vás exkluzivní medailonky, které vás lokalitou provedou.
Villa — Technical Specifications
Usable area 215 m² • Land 350 m² • 2 floors
4 bedrooms (8 + up to 4 extra guests) • 3.5 m ceilings • Roof skylight
Large-format windows • Partially covered pool ~32 m² • Terrace
Materials: exposed concrete, wood, mineral plasters (tropics-ready detailing)
Comfort: air conditioning in every room • natural airflow
Smart-home: windows/shading, lighting, multiroom audio, security system
Parking: 1 car + scooter (covered)

Villa — Site & Layout
Nine villas are terraced into the hillside, each with its own view and privacy.A discreet one-way road runs through the compound, with private parking at every villa. Terraces and pools face the ocean, while green belts separate each home. The ~0.41 ha site is designed with care for drainage, shade, and the preservation of natural vegetation.








Click to see second floor


How It Works
Simple and transparent.
First, you reserve your villa and lock in your terms. Then comes the legal framework — a 30-year leasehold with an extension option — and a clear payment schedule of 40/20/20/10/10 tied to construction milestones.
During development, you receive regular updates, reports, and photo documentation. At handover, we prepare the interior, set up your listings, and launch full operations — revenue management, housekeeping, and 24/7 support.
From the very first season, we aim for full operational efficiency and measurable returns.
Management & Operations
Our in-house team handles everything — revenue management (Airbnb / Booking / direct), housekeeping, maintenance, 24/7 guest support, and performance reporting.
The 15% management fee covers ongoing maintenance, property oversight, and marketing. We aim for 4.8+ guest ratings and a high share of returning guests.
Balimania
Construction Partner & General ContractorLocal expertise, trusted execution.
We Accept Cryptocurrency Payments
Average Nightly Rate Trend
Prices are shown in euros, with the timeline spanning several years. The green line represents the forecast for the current year.
Tourism Growth Indicator
The number of visitors is shown in millions, with the timeline covering multiple years.
The green line represents the forecast for the current year.
Property Price Growth
The chart reflects the average price per square meter, displayed in euros.
The timeline shows the year-over-year development of property values.
Current Phase
We are in the stage of finalizing details before construction begins.
The timeline below outlines the upcoming milestones, with a five-month buffer built in for smooth delivery.
We are now opening the project to investors like you — and inviting you to be part of this unique opportunity.
Have Questions? Get in Touch!
Časová osa
Project Preparation
Finalizing planning and design for the full scope of the development
Scheduled for early 2025.
Construction Start
Launch of construction for eight villas and the surrounding infrastructure — including the park and shared community areas
planned for September 2026.
Completion & Handover
Finalization of all villas, the park, and shared community spaces
fully prepared for handover in December
Kontaktujte nás
Máte zájem dozvědět se více o našem projektu nebo si domluvit osobní prezentaci? Zanechte nám své kontaktní údaje a my se vám obratem ozveme.
Kontaktní údaje
Preferujete nás kontaktovat přímo? Zavolejte nám nebo napište na náš e-mail, rádi s vámi probereme všechny detaily a zodpovíme vaše dotazy.
Telefon: + 420 724 222 670
Email: info@troonbalivillas.com
Vila — Technické parametry
Užitná plocha 280 m² • Pozemek 350 m² • 2 patra
4 ložnice (8 + až 4 přistýlky) • stropy 3,5 m • střešní světlík
Velkoformátová okna • částečně krytý bazén ~32 m² • terasa
Materiály: pohledový beton, dřevo, minerální omítky (tropy‑ready detaily)
Komfort: klimatizace v každém pokoji • přirozené air‑flow
Smart‑home: okna/stínění, světla, multiroom audio, alarm
Parkování: 1 auto + skútr (kryté)

Vila — Areál & rozložení
Osm vil je terasově zasazených do svahu, aby každá měla výhled a soukromí. Uvnitř vede nenápadná jednosměrná komunikace s parkováním přímo u vil. Terasy a bazény směřují k oceánu, mezi domy jsou zelené pásy. Pozemek ~0,41 ha je navržený s důrazem na odvodnění, stín a zachování původní zeleně.

















